
The second floor is currently under renovation with anticipated completion date in Fall 2025. See all the spaces we have available. Learn More ›
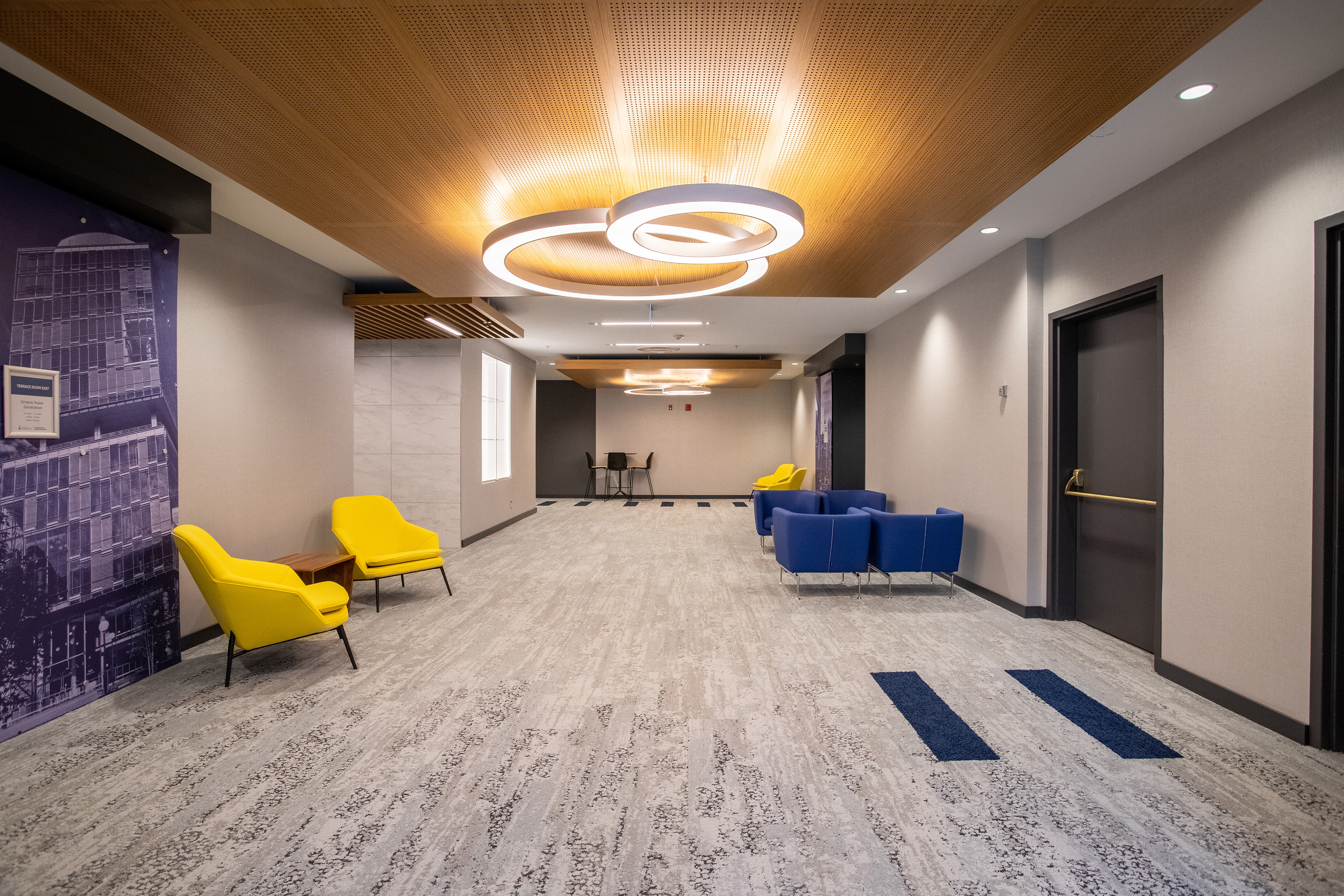
THE Venue
With over 20,000 square feet, the Chestnut Conference Centre has something for everyone. Whether you are looking to have an intimate board meeting, a conference with breakout rooms or host a gala dinner, we can help. All rooms come equipped with high-speed internet access for your convenience.
New Spaces, New Experiences
In 2021, the third-floor meeting spaces underwent renovations to integrate state-of-the-art infrastructure. In June 2024, we began renovating our second-floor meeting areas, including the 9000-square-foot Ballroom.
set up your room
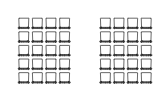
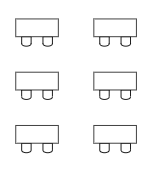
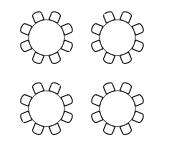
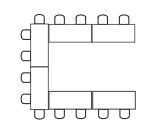
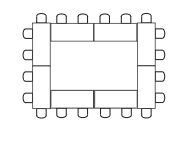
our SPACES
full service event planning
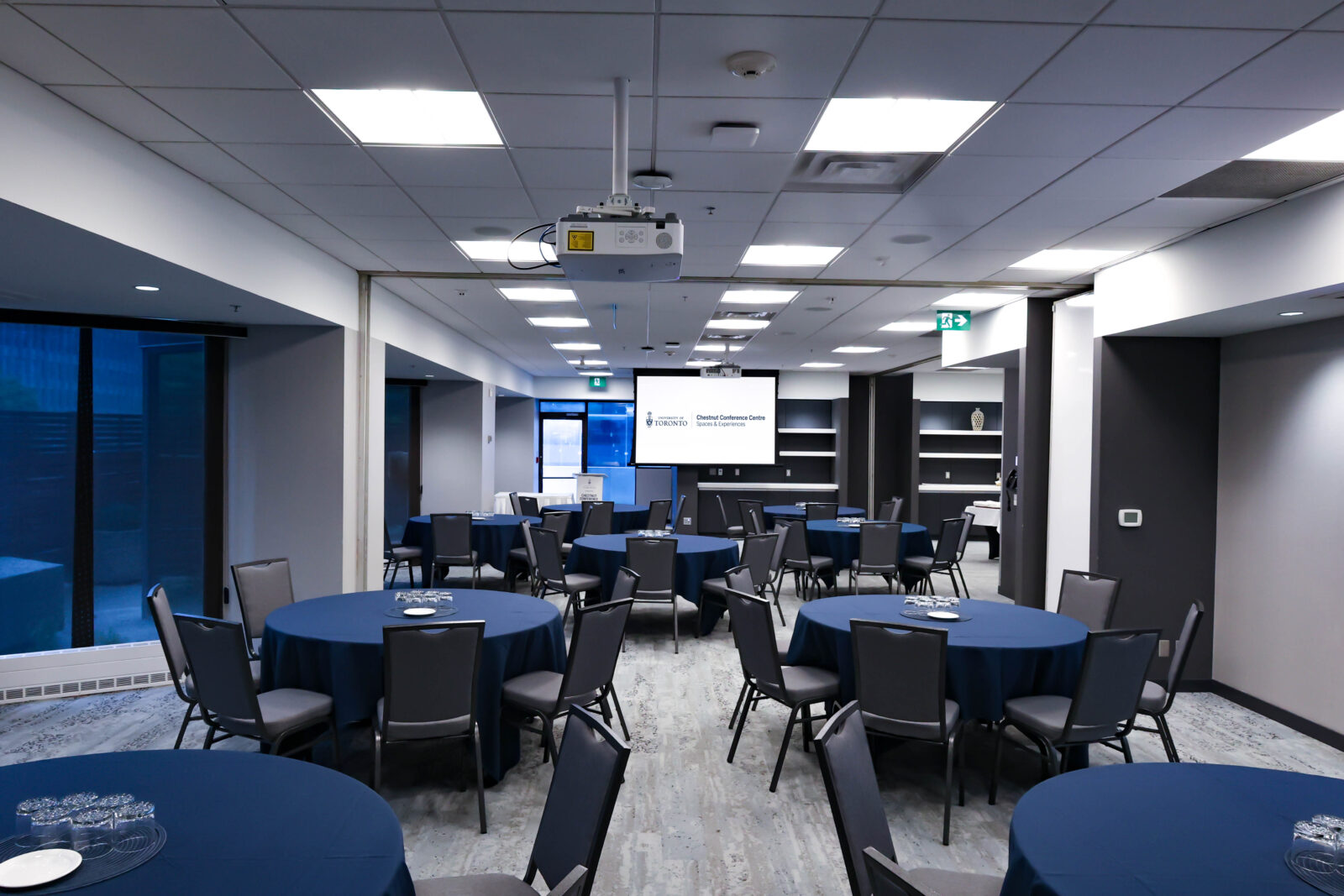
Ready to book your event?